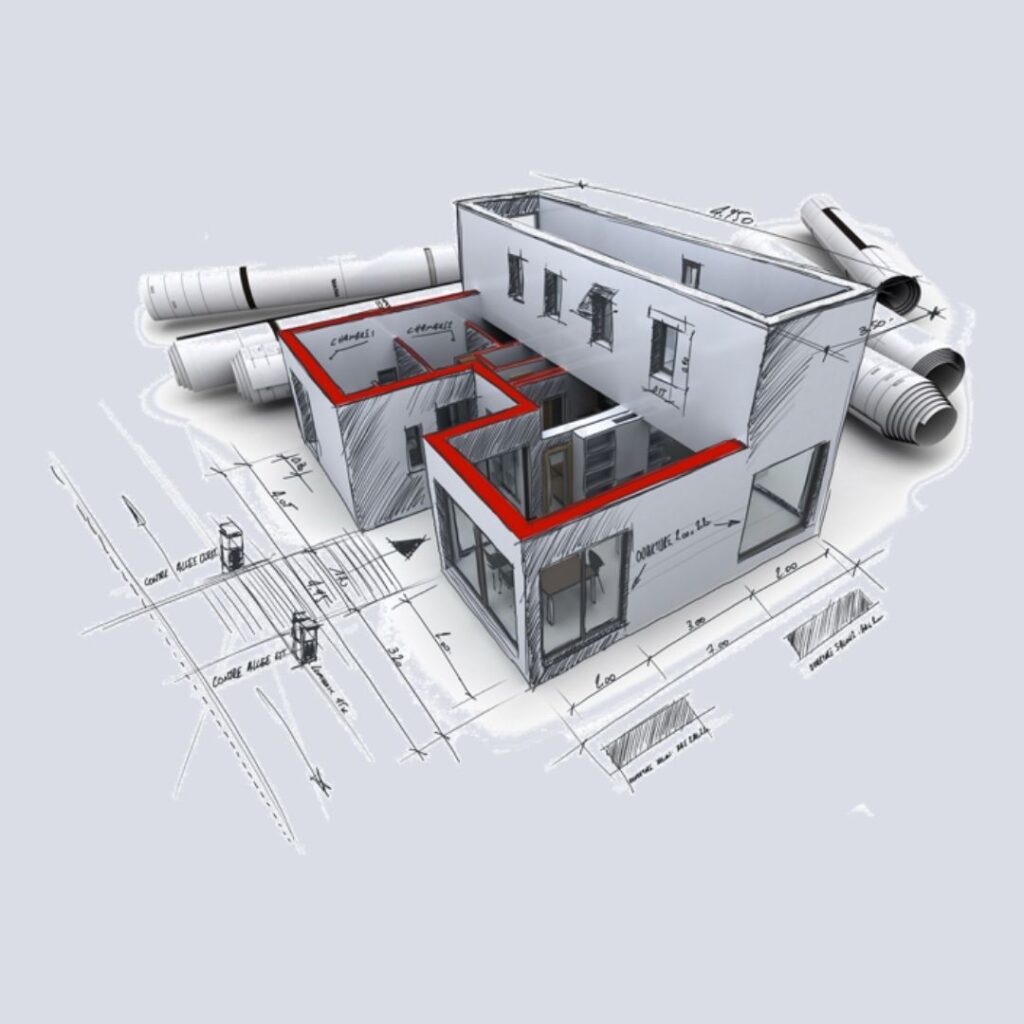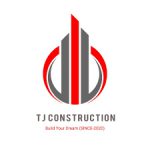Architect Design

3D Elevation drawings & Schematic plans
Building Planner is developing online services provide all types of 3D design, 3D Elevation, 3d exterior Elevation & distinct kinds of home designs . We provide all kinds of 3D Front elevation designs everywhere in India just order and get your 3D front elevation design and construct your home with an exceptional elevation front design.
A 2D drawing is created to get the outlook of the building model. These 2D drawings are called as elevation & plans. By using various software, 2D designs are turned into 3D elevation.
Our clients
Ayyappa Technical Innovates reputation is renowned for excellence in fire protection. Our experts can consult, design, install and commission a system to manage fire risk in most environments.












Get Enquiry
Address
- Nehruji street, Bommanampalayam,post,Bharathiyar University,Coimbatore,Tamil Nadu 641046
- salesatinnovates@gmail.com
- +91 9944432032
Quick Links
Follow us
Copyright@2026 Ayyappa Technical Innovates
Design and Developed By Technox Technologies

