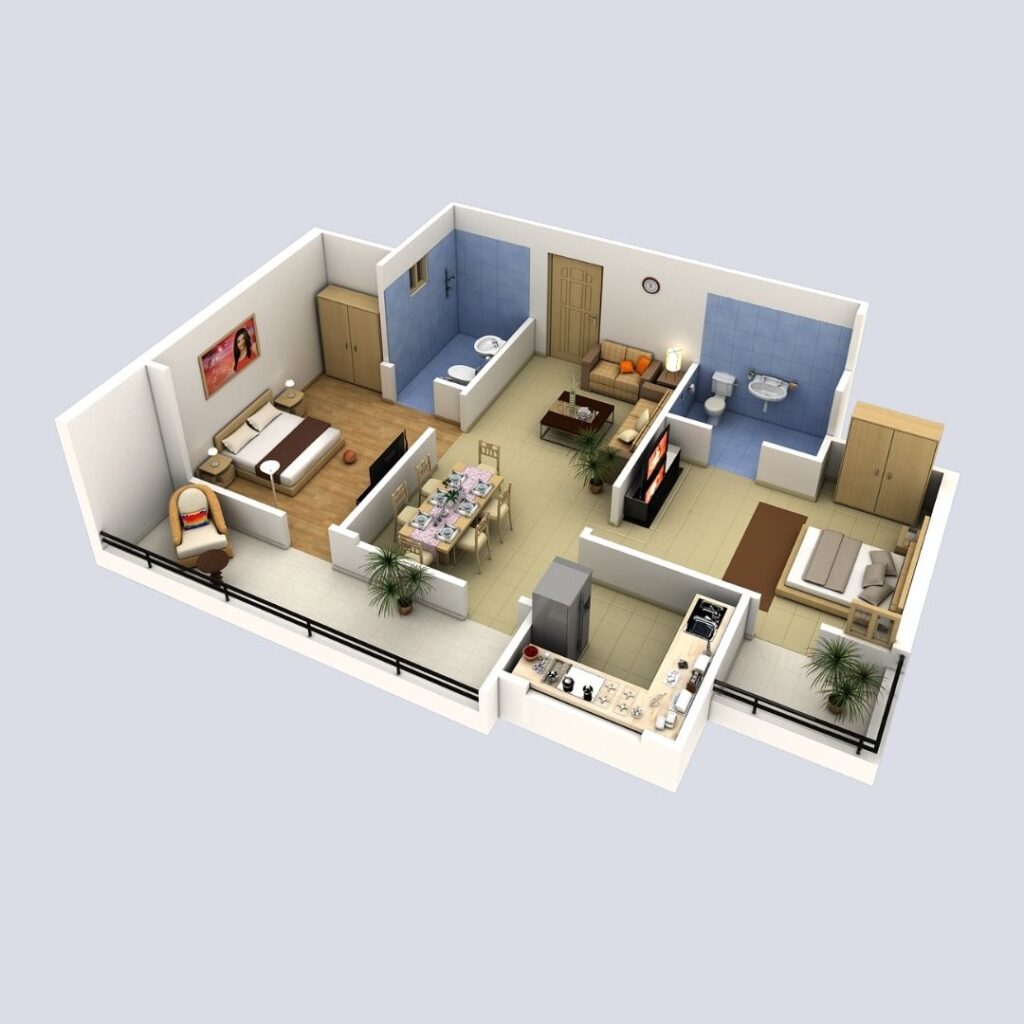Architect Design

3D Floor plans & CAD Floor plans
CAD is an acronym for computer aided design. So basically, the CAD file is just an electronic copy of the house plans that can be altered within a CAD drafting software. Back in the day designers and architects used T-squares, drawing tables, and pencils to design homes.
A 3D floor plan isa type of diagram that shows the layout of a home or property in 3D from above. Unlike a 2D Floor Plan, a 3D Floor Plan includes perspective which makes it easier for you to understand the size and layout of a space.
Our clients
Ayyappa Technical Innovates reputation is renowned for excellence in fire protection. Our experts can consult, design, install and commission a system to manage fire risk in most environments.












Get Enquiry
Address
- Nehruji street, Bommanampalayam,post,Bharathiyar University,Coimbatore,Tamil Nadu 641046
- salesatinnovates@gmail.com
- +91 9944432032
Quick Link
Follow us
Copyright@2025 Ayyappa Technical Innovates
Design and Developed By Technox Technologies

