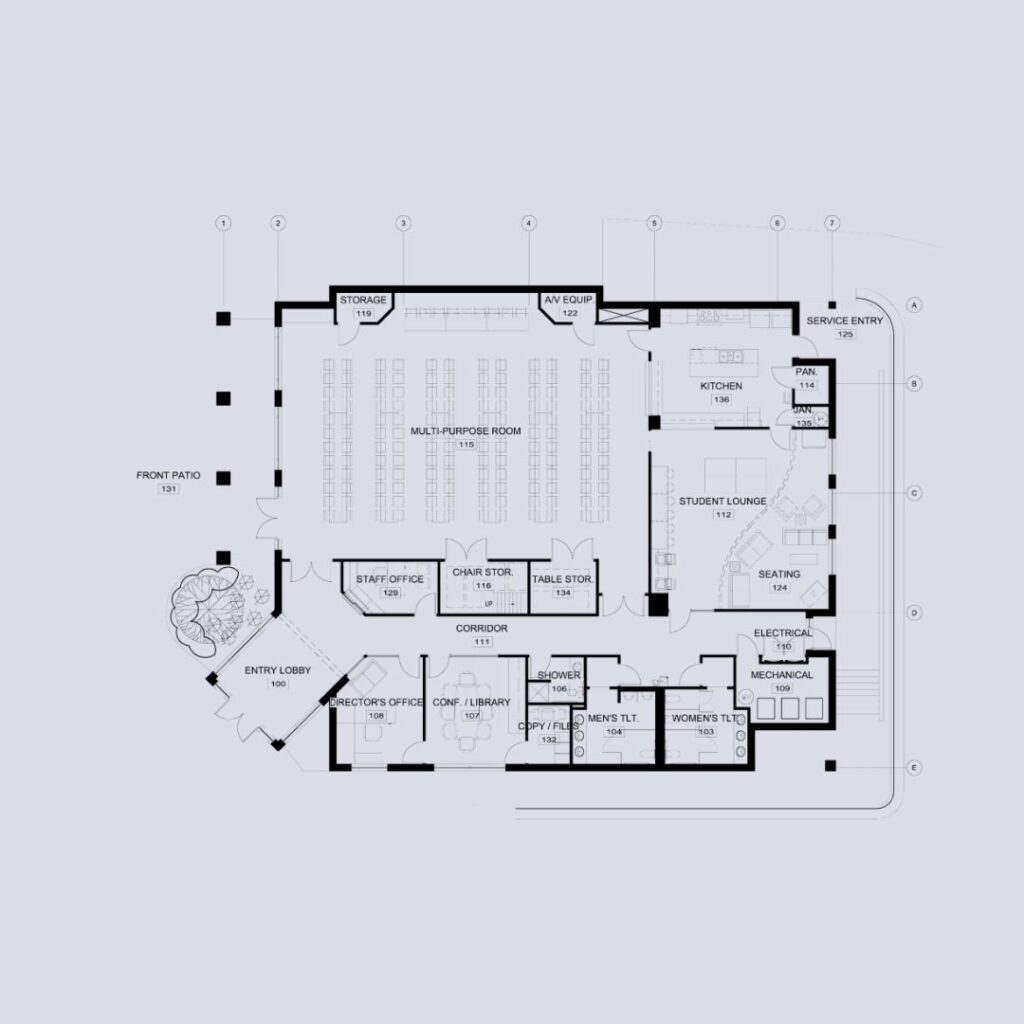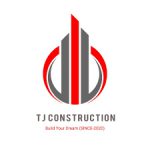Architect Design

CAD Working drawings
Traditionally, working drawings consist of two-dimensional orthogonal projections of the building or component they are describing, such as plans, sections and elevations. These may be drawn to scale by hand, or prepared using Computer Aided Design (CAD) software.Most engineering designs consist of more than a single part. Usually there area several or many parts that must fit and work together. When we are creating the drawings of a design, we must create dimensioned drawings of each part so that they can be manufactured correctly and we must also show how the parts fit together so they can be assembled correctly.
Our clients
Ayyappa Technical Innovates reputation is renowned for excellence in fire protection. Our experts can consult, design, install and commission a system to manage fire risk in most environments.












Get Enquiry
Address
- Nehruji street, Bommanampalayam,post,Bharathiyar University,Coimbatore,Tamil Nadu 641046
- salesatinnovates@gmail.com
- +91 9944432032
Quick Links
Follow us
Copyright@2026 Ayyappa Technical Innovates
Design and Developed By Technox Technologies

